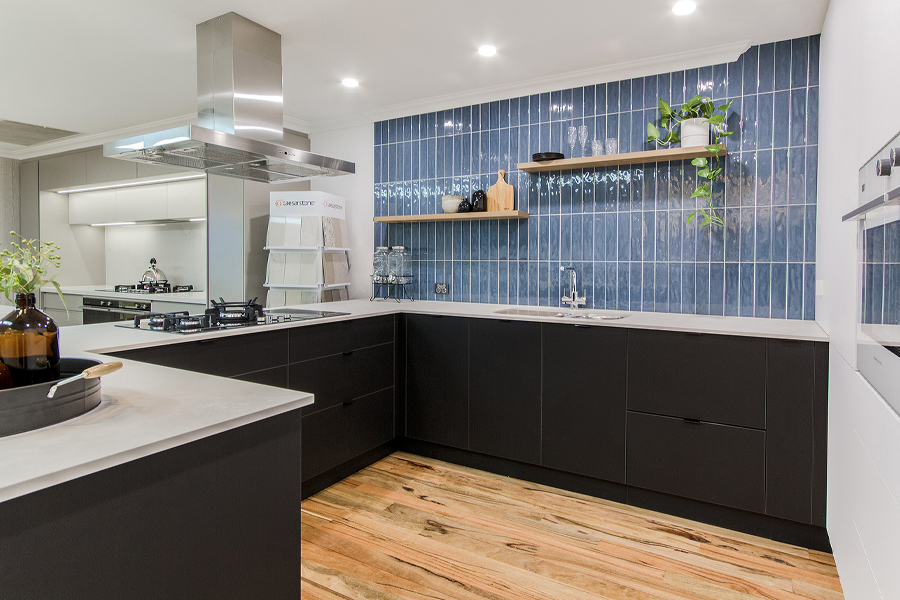Before you start kitchen renovations, you need to choose the right kitchen layout plan. It is critical to have a functioning and adequate cooking space. Whether your space is small and cramped or vast and spacious, a creative design will make all the difference in aesthetic and function.
Ergonomics is as vital as arranging furniture and cabinetry. The correct heights, room for movement, appliance placement, and ease of use will all contribute to your comfort.
Here are 6 of the most popular kitchen layout designs to choose from for your home:
-
The L-Shaped Layout
This popular arrangement is perfect for compact homes. The L-shaped plan optimises available space. It increases storage and allows you to include a small dining table easily.
In an L-shaped kitchen, cabinets run parallel along two walls. Despite the need for smart storage solutions in the corner, the L-shaped open layout provides great flexibility. You may save virtual room by building a walk-in pantry in a corner. You can also add a little breakfast nook in the opposite corner where you and your family can spend some time together every day!
-
One-Walled or Straight Kitchen Layout
Unlike other layouts, this type of kitchen employs a linear workflow. This layout is best for condo units, studios, and loft apartments. It keeps your space to a minimum, saves space while still maintaining functionality. This design features higher and lower cabinets or shelves over base cabinets for a clean, streamlined look.
It is best to utilise your vertical space to expand your storage. If your cabinets do not extend to the ceiling, you can use the space above as an extra shelf!
-
The Island Kitchen
This layout is a must if you have the space for it. It provides the best workflow by combining the strength of a straight line or L-shaped design with an unconnected island space. You can use the centre island as a breakfast nook, bar, or baking nook. You can install a sink or a cooktop to make it a convenient prep area. This design is excellent for open-plan living and entertaining.
This beautiful design can be the hub of your home where the whole family comes to cook, dine, and talk. While an island requires a lot of space, its placement helps create a natural flow. Make sure to highlight your centre island with excellent lighting!
-
The U-Shaped Layout
Larger kitchens can accommodate a U-shaped kitchen layout. It has the most efficient workflow providing plenty of storage with upper, lower cabinets and tall units used in combination. This kitchen has a lot of counter space, allowing for multiple people to work simultaneously.
Don’t put top cabinets along all three walls to avoid making the room look cluttered or smaller. This plan allows for an unbroken work triangle, so you can make the most use of the space by assigning your workstations on opposite corners.
-
The Peninsula or G-shaped Design
This design maximises space by positioning the workspaces on opposite ends of the rear and main doors. It provides the benefits of an island kitchen when space does not permit the installation of a separate island.
While the cook is busy preparing meals, you may utilise the peninsula for food preparation, dining, or other chores. It’s an excellent solution for a tiny enclosed space, where you can remove a wall to open up space to an adjacent room without sacrificing storage space.
-
The Galley or Parallel Layout
The most efficient layout plan is a galley design. You can divide the space into ‘wet’ and ‘dry’ workstations and have plenty of counter and storage space. This plan works well for most homes. This plan makes the most of every inch of space by removing corner cupboards. With an additional row of cabinets, the galley already provides more significant storage space flexibility.
Conclusion
If you’re having trouble designing your new kitchen, these six options will surely give you many great ideas! Remember to make the most of your space and think about your family’s habits and needs.
If you’re thinking of full kitchen renovations, partner with Azztek Kitchens for the highest quality service. We are the best in the business when it comes to kitchen designs. Give us a call today!










