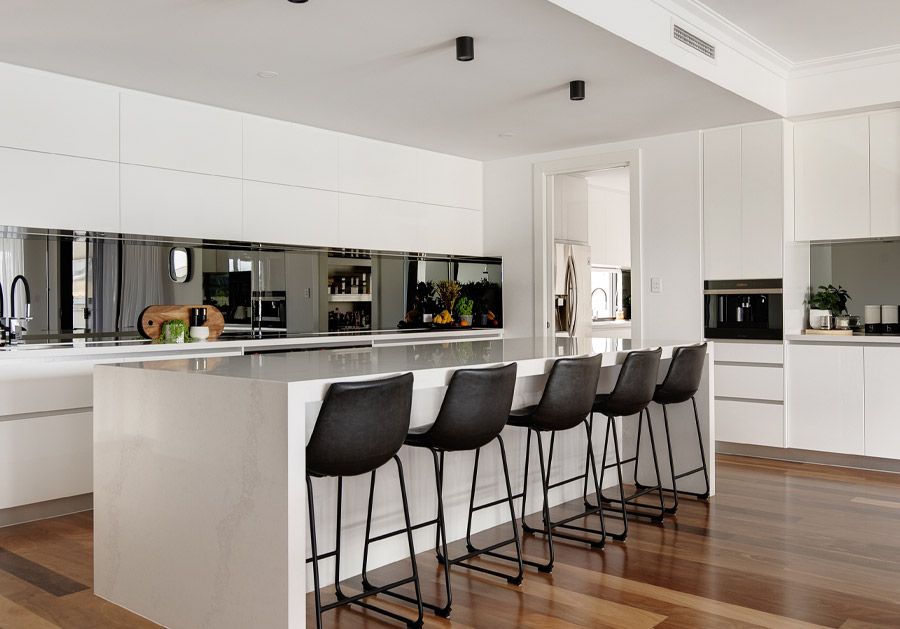Compared to any other room in your home, your kitchen is definitely something that deserves a whole lot more love, attention, and a full makeover.
Think about it: second to your bedroom, your cooking area is the busiest part of your home that takes the most abuse over time as you go through breakfasts, lunches, dinners, and snacks. Take the amount of work that happens before each meal and the toll it takes on your kitchen counters, fixtures, and walls and multiply it by hundreds to thousands of days—a lot of battering, right?
Somewhere down the line in your homeownership experience, you’re going to need to renovate your kitchen. With a bigger budget saved up and a lot of time on your hands, you’re ready to take on your cooking space transformation to ensure that your time, money, and effort pay dividends. At this point, you’re probably even thinking about things like paint schemes, patterns, lighting upgrades, new cookware, tile changes, and more.
But if there’s anything that you need to think about, it’s the layout of your kitchen post-renovation. And this particular topic also brings up another topic: layout mistakes you need to avoid.
Common Kitchen Layout Mistakes You Should Avoid
Much of the enjoyment that comes with kitchen renovations comes from making stylish choices and seeing upgrades, but the most fulfilling results come in the form of a proper layout. After all, proper arrangements set the tone for everything else!
Here are the fumbles to avoid:
Mistake #1: Planning the Kitchen Layout without a Workflow in Mind
Here’s something you need to know about your kitchen: it has a set workflow that your renovation should conform to, not the other way around.
When you fail to plan your layout according to the most optimal kitchen flow, you end up creating a space that’s inefficient and impossible to tolerate in the long run. If you want to avoid running the equivalent of a short marathon even for simple dishes, it’s important to consider the most optimal flow for cooking, washing, and prepping!
Mistake #2: Using Poor Lighting Placements
If you want to create the best layout for your kitchen, it’s essential to understand that correct lighting placements go a long way. They will help determine the room’s overall comfort, satisfaction, and efficiency. Instead of prioritising aesthetics over functionality when choosing where your light sources go, you can elevate the practicality of your kitchen with the right choices!
Mistake #3: Failing to Measure Appliances
The measurement of your appliances is something you shouldn’t overlook. Layouts all boil down to proportions determined by measurements of every key component installed in a room. For your kitchen, the main items that will affect your overall layout are your appliances, which means that failing to measure them before putting things together can result in disaster.
If you want to avoid these simple mistakes, then it’s best to enlist the help of an expert designer like Azztek Kitchens to take care of your layout and design-related needs!
Conclusion
While there are many different factors that you need to think about when putting your dream renovation project together, your layout will have the most significant impact of all. By avoiding these common mistakes, you are sure to get the best output possible.
Azztek Kitchens are your kitchen renovation specialists. We provide you with a complete kitchen renovation package that includes kitchen design, kitchen appliances, accessories, trades, and locally made cabinetry. Contact our experts today!










