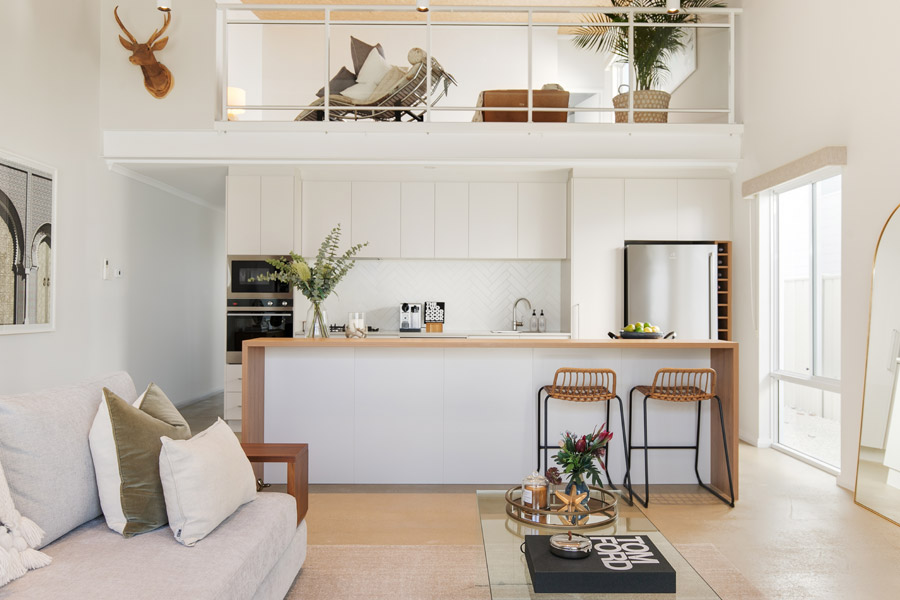When homeowners think of improving their space, there are plenty of things to do, such as changing the tiles in the bathroom, redesigning the living room, adding a yard shed, and more. One major remodelling project that’s always exciting for a lot of people is initiating a kitchen renovation.
Since the kitchen is one of the most integral parts of a house because it fulfils your basic needs, it must meet you and your family’s demands. Depending on the budget you have, space you can work with, and people you hire, you can look forward to achieving the new kitchen space that you want.
Even though you’re trying to cut back on costs, it will help to hire a reliable designer and contractors to oversee the project due to their professional skills, knowledge, and experience. They can guarantee you acquire a well-designed and properly functioning kitchen space. Keep reading below to learn some of the fundamental aspects of what makes a kitchen design excellent.
It Should Have Good Ergonomics
When it comes to your kitchen space, it’s not enough that it’s filled with the necessary appliances and showcases aesthetically pleasing interior design. It must also have ergonomics, or the science of creating a functional environment to suit your demands.
Finding purpose in the things found in your kitchen helps eliminate stress and unwanted accidents and replaces the scene with good flow. You will know your kitchen has good ergonomics if every appliance is in its rightful place, you have adequate space to move, and your benchtops, cupboards, and cabinets maintain correct dimensions.
Working in an ergonomic kitchen means you remain undisturbed and at peace while preparing meals and stay comfortable the whole time you do your cooking and cleaning. Each kitchen area is important, and if they remain free of clutter, you will have an easier time accomplishing what you need to do.
It Should Have the Correct Benchtop Height
An essential part of good kitchen ergonomics is utilising the proper benchtop height by elevating it according to your needs. When you fail to remodel them to meet your height requirements, you risk experiencing discomfort every time you work your way around the kitchen.
You can get body aches like neck and back pain from having an incorrect benchtop height, hurting yourself and eventually causing health concerns. The standard dimensions should be 910mm to 950mm because it will accommodate most teenagers and adults that spend time in the kitchen.
But during circumstances where you and your family members are taller or shorter than average, you will need to talk to your kitchen designer to make the necessary adjustments. If you or your loved ones have mobility concerns, the more reasons to modify your benchtop.
It Should Have Spacious Walkways
Everyone in your family needs to eat three times a day to become healthy and strong, proving that the kitchen is the busiest area in your home. Keep in mind that when you’re remodelling your kitchen, it must have more than enough space for you to walk around without anything blocking your way.
The path from the appliances you use the most to your benchtops should remain free from obstruction at all times. Moreover, your workspaces should have adequate room for you to prepare and cook your meals without trouble.
Conclusion
Deciding to remodel your kitchen involves a serious undertaking, and for it to be effective, you must know what you want, beginning with the conceptualisation stage of the project. It will help to focus on having good ergonomics, the correct benchtop height, and spacious walkways to significantly improve your kitchen space. Working with professional contractors and designers is also integral to the success of your project.
Are you looking for kitchen renovation services in Mandurah for your home? Azztek Kitchens focuses on providing our clients with complete kitchen renovations to meet their needs. Get in touch with us today to book a consultation!










