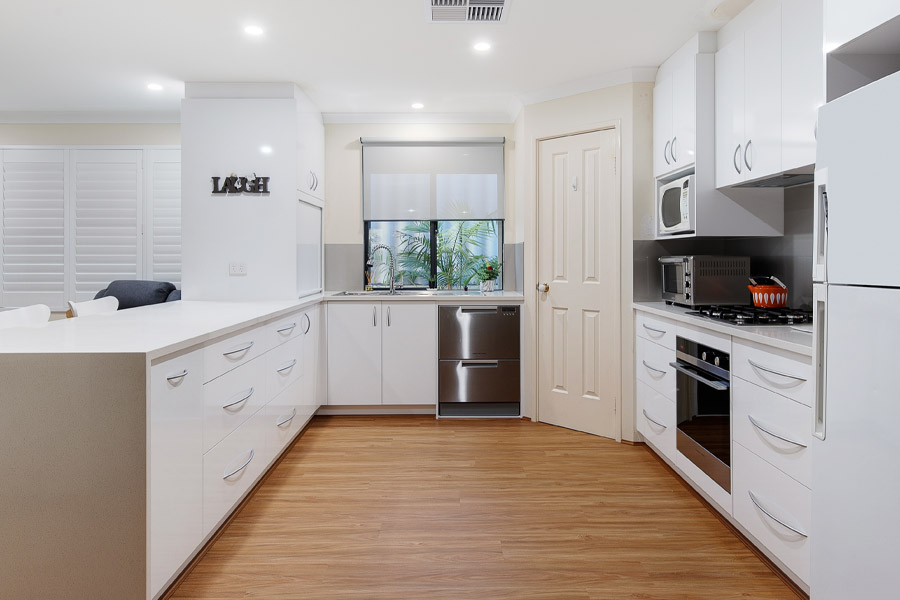Kitchens are often considered the heart of the home because they are where we gather to cook, eat, and socialise. As such, we must ensure that our kitchens are designed to be functional and aesthetically pleasing. Interior design plays a significant role in achieving this goal because a well-designed kitchen looks great and makes cooking and entertaining easier and more enjoyable.
However, kitchen design is easier said than done, especially for enclosed kitchens. Unlike open-concept kitchens, enclosed kitchens have walls that can create a feeling of confinement. This is especially true if the kitchen is small or lacks natural light. Moreover, the layout of an enclosed kitchen must be carefully planned to optimise space utilisation and ensure that the kitchen is ergonomically friendly.
Regardless, there are certain ways to design an enclosed kitchen to make it work. These include:
#1 – Consider Traffic Flow
When designing an enclosed kitchen, traffic flow is a fundamental consideration because the kitchen should be designed to allow easy movement and access to all kitchen areas. One way to achieve this is by ensuring enough space between the different work areas. For example, the distance between the sink, stove, and refrigerator should be wide enough to allow easy cooking movement. Additionally, the kitchen should be designed to allow easy access to cabinets and drawers so that items can be easily retrieved without causing traffic jams.
Another important consideration regarding traffic flow is the placement of appliances. For example, the dishwasher should be near the sink to easily transfer dirty dishes between the two. Similarly, the stove should be located near the refrigerator to access ingredients while cooking easily.
#2 – Never Install Dark Cabinets
While dark cabinets look stylish and elegant, they can make a kitchen feel small and cramped. Dark cabinets absorb light and can make the space feel darker than it is. This can be especially problematic in smaller kitchens or kitchens with limited natural light. If you’re set on using darker cabinets in your kitchen, consider using them sparingly, such as on an island or as an accent wall, rather than throughout the entire space. This will help prevent the room from feeling too dark or overwhelming.
On a semi-related note, you should avoid installing high cabinets because they can make a kitchen feel cramped and closed off. Instead, opt for cabinets at eye level or slightly above to create a more open and airy feel. This will also make accessing items in the cabinets easier without stretching or using a step stool.
#3 – Add Extra Lighting Fixtures
Good lighting is essential in any kitchen; adding extra lighting fixtures can make a big difference in how the space looks and feels. Consider adding under-cabinet lighting, pendant lights over an island or dining table, or even recessed lighting in the ceiling. This will make the space feel brighter and more welcoming and make it easier to work in the kitchen by providing more focused lighting on countertops and work areas.
When choosing lighting fixtures, consider your kitchen’s overall style and design. You want the fixtures to complement the space and enhance its overall aesthetic. Additionally, consider using energy-efficient LED bulbs to save on energy costs and reduce your carbon footprint.
#4 – Leverage Window Placement to Make the Kitchen Feel Open
If your kitchen has windows, you can use them to make the space more open and inviting. Consider removing heavy curtains or blinds and replacing them with lighter, sheer curtains or even leaving the windows bare.
You can also make the most of your window placement by positioning your kitchen work areas near the windows, such as the sink or stove. Aside from providing natural light for your tasks, it will also give you a beautiful view while you work.
#5 – Install Barstools and Countertop Extensions
While it may seem impractical because they will take up more space, installing barstools and countertop extensions can make your kitchen more spacious. Barstools can be used to create an eat-in kitchen area, which can be a great space-saving solution for smaller kitchens. Conversely, countertop extensions can also provide additional workspace without taking up too much room. They can be used as a breakfast bar or a place to prepare food while still being able to interact with guests in the living room. Just ensure that the stools and extensions are proportional to the size of your kitchen to avoid overcrowding.
Conclusion
Designing an enclosed kitchen is tricky, but it can be done. Plenty of design choices are available at your disposal, so it’s only a matter of determining what works best for your needs and preferences. All that matters is ensuring enough space to work comfortably and efficiently.
Azztek Kitchens provides top-quality services for modern kitchen designs in Perth. Our professional kitchen designers will ensure your home gets an aesthetically pleasing yet functional kitchen for fair prices. Call us today at (08) 9581 8000 to schedule a consultation!










