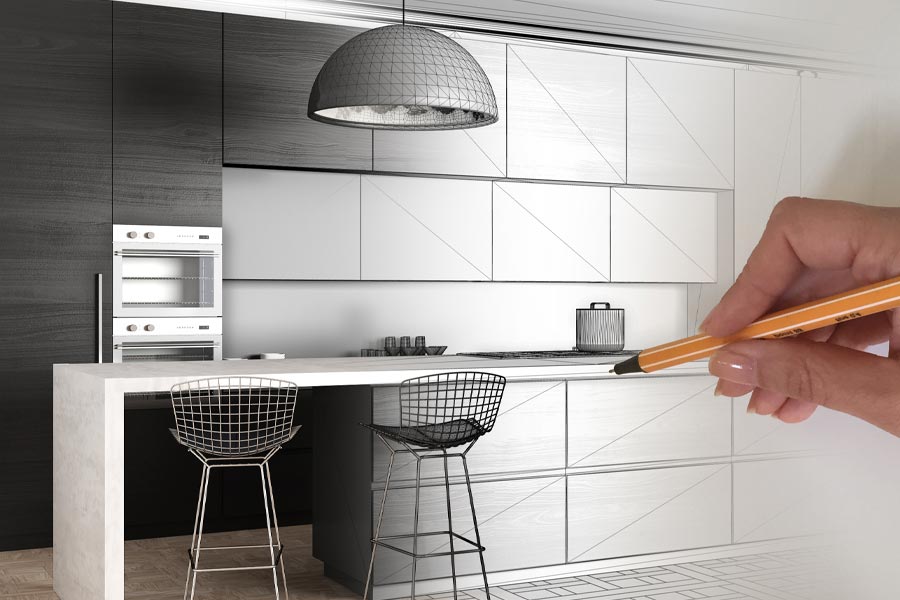The kitchen is often referred to as the heart of the home. It’s the space where families gather to eat, share stories, and create lasting memories. When planning a full kitchen renovation, selecting the right layout is crucial in ensuring your new kitchen is not only aesthetically pleasing, but also efficient and supportive of your everyday needs. Azztek Kitchens specialises in delivering personalised, full kitchen renovation experiences that maximise space and functionality, taking into consideration your lifestyle, preferences, and requirements.
In this comprehensive blog post, we will explore various kitchen layouts and their advantages, guiding you through the decision-making process and helping to determine the best layout for your unique situation and space. From the classic L-shaped and U-shaped designs, to the efficient galley layout, or the social-centric island configuration, Azztek Kitchens’ expertise ensures that your renovated kitchen is tailored to your specific needs and desires.
Understanding the benefits and limitations of each kitchen layout is essential in making informed decisions about your full kitchen renovation. A well-planned layout can drastically improve workflow, create a more comfortable space for meal preparation, and encourage gatherings with family and friends, ultimately transforming your kitchen experience.
1. The L-shaped Kitchen: Flexibility and Openness
The L-shaped kitchen layout, featuring cabinets and countertops along two adjacent walls, is a versatile and popular choice for many homeowners. This configuration maximises corner space and offers plenty of room for storage and food preparation. It is ideal for homes with an open-concept floor plan, promoting an unobstructed flow between the kitchen, dining, and living areas.
Benefits of the L-shaped kitchen layout include:
– Efficient use of space: With minimal wasted space, the L-shaped layout can efficiently accommodate various kitchen sizes, from small apartments to larger family homes.
– Open plan compatibility: The open nature of the L-shaped design encourages social interaction, supporting a seamless transition between the kitchen and adjacent living areas.
– Enhanced flexibility: The L-shaped kitchen allows ample scope for customisation, facilitating the addition of a small dining table, breakfast bar, or even an island if space permits.
2. The U-shaped Kitchen: Maximising Storage and Workflow
The U-shaped kitchen layout, in which cabinets and countertops span three adjacent walls, is an ideal solution for those seeking maximum storage and workspace within their kitchen. With ample benchtop area, this configuration supports efficient workflow, allowing for a dedicated spot for each phase of meal preparation and cooking.
Benefits of the U-shaped kitchen layout include:
– Optimal workspace: The expansive countertop area enables multiple people to work in the kitchen simultaneously, without any significant disruption or overcrowding.
– Increased storage: With cabinets spanning three walls, the U-shaped kitchen provides significant storage space, reducing clutter and promoting a streamlined, organised kitchen environment.
– Defined workflow zones: The U-shaped layout facilitates the implementation of the kitchen work triangle, connecting your refrigerator, stove, and sink to optimise workflow and promote ergonomic efficiency.
3. The Galley Kitchen: Embracing Elegance and Efficiency
The galley kitchen layout, featuring parallel countertops and cabinets along two opposing walls, is an efficient and elegant solution for narrow spaces. The compact design ensures that all vital kitchen components are within easy reach, promoting a seamless cooking experience. Although typically found in smaller homes and apartments, the galley kitchen can also be customised to suit larger spaces, offering a sleek and efficient design option.
Benefits of the galley kitchen layout include:
– Minimalist design: The streamlined design of a galley kitchen can make even the smallest spaces appear more spacious by removing unnecessary barriers or obstructions.
– Workflow optimisation: The close proximity of essential appliances within the galley kitchen allows for improved workflow and ergonomic efficiency in meal preparation and cooking.
– Customisability: Despite its compact nature, the galley kitchen can still be tailored to meet individual preferences and requirements, with the option to include an open or enclosed design.
4. The Island Kitchen: A Social and Functional Centrepiece
The island kitchen layout is characterised by a freestanding central unit, sitting amidst an L-shaped, U-shaped, or galley configuration. The addition of an island offers a versatile and functional focal point, providing additional workspace, storage, seating, or even housing appliances. The island also serves as a social hub, bridging the gap between the kitchen and living areas, encouraging interaction among family members and guests.
Benefits of the island kitchen layout include:
– Multifunctional design: The kitchen island can be customised to serve various purposes, ranging from food preparation and cooking to seating and storage.
– Increased interaction: The island configuration promotes social engagement and conversation, seamlessly integrating the kitchen and dining or living spaces.
– Enhanced aesthetics: The addition of a kitchen island can make a striking visual statement, elevating the overall design impact of your kitchen space.
Discover your Perfect Kitchen Layout with Azztek Kitchens
Choosing the ideal kitchen layout is fundamental to the success of your full kitchen renovation. By considering your unique needs, preferences, and spatial constraints, Azztek Kitchens can expertly guide you in selecting the perfect layout that maximises both functionality and aesthetics. From the versatile L-shaped kitchen to the elegant galley layout, or the inviting island design, together, we will create a kitchen space that truly enriches your home.
Experience the difference that Azztek Kitchens can offer and bring your dream kitchen to life with a layout tailored to your specific needs. Contact Azztek Kitchens today to learn more about our kitchen renovations!










