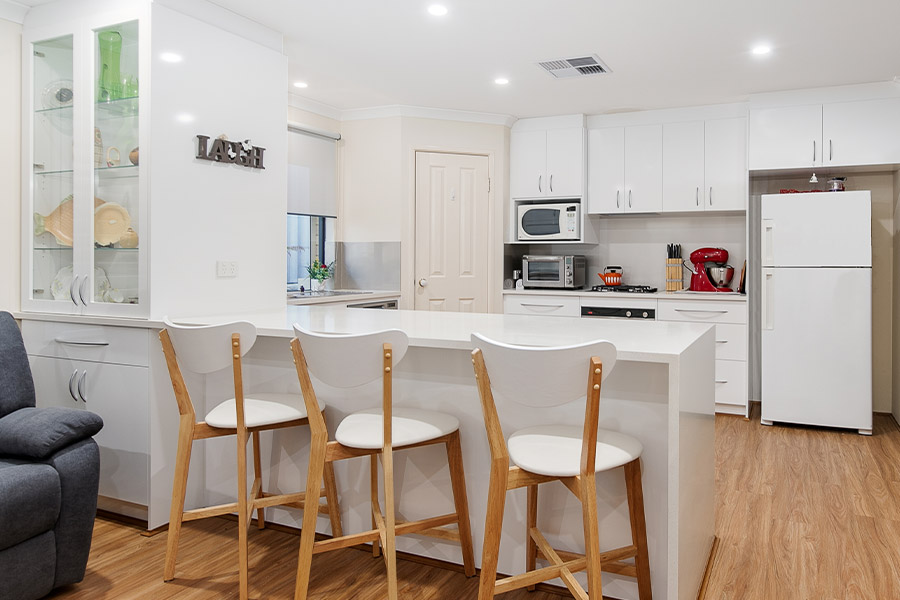A small kitchen space often presents a unique set of challenges and opportunities for homeowners seeking a comprehensive renovation. With careful consideration, thoughtful planning, and the right design strategies, it is possible to transform your compact kitchen into a highly-functional and stylish heart of the home.
In this detailed and informative blog post, we will delve into the strategies and techniques vital for optimising a small kitchen renovation. We will explore essential design principles, innovative space-saving solutions, and practical tips that will empower you to maximise every square centimetre of your limited space without compromising on style or functionality. From clever storage systems to streamlined layouts and deceptive visual tricks, Azztek Kitchens is here to share our knowledge and expertise in small kitchen renovations that will exceed your expectations.
Embark on your small kitchen renovation journey with confidence and excitement, as Azztek Kitchens helps you navigate the intricacies of creating a beautiful, functional, and space-savvy culinary haven. Allow our team of experts to provide essential support and guidance, crafting a unique and tailored solution for your compact kitchen that encapsulates the perfect harmony of practicality and style.
1. Smart Storage Solutions: Make Every Square Centimetre Count
One of the most critical aspects of a successful small kitchen renovation is effective and space-efficient storage. By incorporating customised storage solutions, innovative organisation tools, and multipurpose features, you can use every available corner of your kitchen to its full potential.
Unlock the potential of your compact kitchen with these clever storage ideas:
- Pull-Out Pantries: Optimise the use of narrow spaces with a slide-out pantry that provides easy access to items and enhances overall organisation.
- Vertical Storage: Increase your storage capacity by utilising the full height of your kitchen walls with floor-to-ceiling cabinets, open shelving, or wall-mounted racks for pots and utensils.
- Corner Solutions: Equip your corner cabinets with innovative hardware, such as rotating carousel shelves or pull-out baskets to avoid wasted space and improve accessibility.
2. Streamlined Layouts: Enhance Functionality with a Thoughtful Design
A well-planned and efficient layout is essential for creating a functional and comfortable small kitchen. Consider the classic kitchen work triangle – the arrangement of the refrigerator, cooktop, and sink – as a starting point for designing a layout that minimises unnecessary movement and maximises available space.
Layout options for small kitchens include:
- One-Wall Kitchen: This space-saving layout situates all essential appliances and workspaces along a single wall, making it ideal for narrow or open-plan areas.
- Galley Kitchen: Featuring two parallel runs of cabinets and appliances, a galley kitchen layout can make efficient use of vertical space and maximise storage, while still allowing for a compact footprint.
- U-Shaped Kitchen: A U-shaped configuration wraps the kitchen around three walls, providing ample benchtop space and storage while keeping the essential elements of the work triangle in close proximity.
3. Multifunctional Features: Double-Duty Design for Compact Kitchens
Incorporating multifunctional features into your small kitchen renovation can significantly enhance its functionality and versatility. By combining two or more uses into a single design element, you can save valuable space and maintain a clutter-free, organised kitchen.
Consider the following multifunctional features for your small kitchen:
- Foldable or Retractable Benchtops: Incorporate additional workspaces that can be extended when needed, then folded or retracted when not in use, conserving valuable space.
- Combined Appliances: Look for appliances that serve multiple purposes, such as a combined oven and microwave or a fridge integrated with a wine cooler, to save space and streamline the kitchen’s appearance.
- Seating and Storage Integration: Think about including bench seating with hidden storage compartments, or bar stools that tuck under a breakfast bar, merging both seating and storage needs in a single, space-saving solution.
4. Visual Tricks: Creating the Illusion of Space
Utilising visual design strategies can help create the illusion of a more spacious kitchen, even when square footage is limited. By taking advantage of colour, lighting, and material choices, you can enhance the perception of space and ensure your small kitchen feels open and inviting.
Employ the following visual tricks for a more spacious appearance in your small kitchen:
- Light Colours: Lighter colours, such as whites, creams, and pale greys, can make a room feel more open and airy. Use these hues for walls, cabinetry, and benchtops to create a visually expansive space.
- Reflective Surfaces: Incorporate glossy finishes on cabinetry and tiles, or introduce mirrors and glass elements, to bounce light around the room and create the illusion of more significant depth.
- Open Shelving: Replace full-height cabinets with open shelving to visually open up the space and avoid a closed-off, cramped feeling. Open shelves can also encourage efficient organisation and showcase beautiful kitchenware or decorative items.
Experience the Small Kitchen Renovation Magic with Azztek Kitchens
With the expert guidance and well-planned strategies provided by Azztek Kitchens, you can transform your small kitchen into a highly-functional and beautifully-designed space that defies its compact dimensions. By incorporating smart storage solutions, streamlined layouts, multifunctional features, and clever visual tricks, your small kitchen renovation will result in a culinary haven that is both stylish and practical.
Azztek Kitchens, renowned for their expertise in providing the full kitchen renovations in Mandurah, is here to embrace the challenge and offer expert guidance on designing the ideal solution for your small kitchen space. Embrace the challenge of renovating your small kitchen with confidence and enthusiasm, knowing that we are here to support you throughout the entire process. Contact us today, and unlock the potential of your compact space with the help of our unrivalled expertise and passion for innovation!










