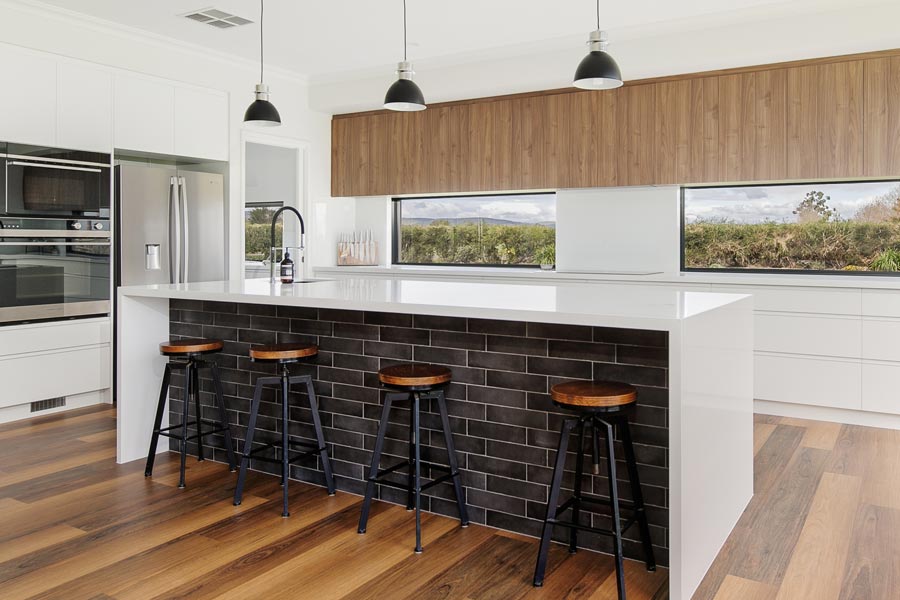As contemporary living trends continue to evolve, open-plan kitchen designs have become increasingly popular – and for good reason. These spacious culinary havens artfully blend with adjacent living and dining areas, fostering a sense of interconnectedness, encouraging social interaction, and enhancing the flow of your home. At Azztek Kitchens, we are dedicated to helping you realise your dream of a beautifully designed and seamless open-plan kitchen. We use our wealth of knowledge and experience to create the ultimate cooking, dining, and entertainment space for you and your family to enjoy.
In this comprehensive blog post, we will explore the essentials of open-plan kitchen design, offering guidance on how to carefully merge style, functionality, and harmony within this multifunctional space. We will discuss key considerations such as zoning, visual cohesion, lighting, and innovative storage solutions, ensuring you have the tools and expertise to create your own open-plan masterpiece.
1. Mastering the Art of Zoning: Defining and Distinguishing Areas
To achieve a successful open-plan kitchen design, it is crucial to establish distinct zones while maintaining a sense of cohesive flow. Zoning enables you to designate specific areas for cooking, dining, and relaxation while preserving a visual harmony that unifies your space.
Consider these zoning techniques for your open-plan kitchen:
- Use subtle divisions: Incorporating subtle demarcations, such as a change in flooring, ceiling treatments, or an architectural feature like a half-wall, can help create a distinction between your kitchen and adjacent living areas without obstructing the open feel.
- Create functional zones with furniture: Strategically placed furniture, such as a dining table or a kitchen island, can help define different areas while still allowing a seamless flow between zones.
- Apply colour and material variations: Introducing a thoughtful selection of colours and materials that complement each other as you transition between different areas can help identify the separate zones while still maintaining a cohesive design.
2. Visual Cohesion: Blending Style with Functionality
Achieving a visually cohesive and unified open-plan kitchen requires a careful balance between aesthetic elements and functionality. By considering design elements such as your kitchen’s layout, cabinetry, and other features, you ensure a harmonious connection with the rest of your home while preserving its culinary essence.
Explore these visual cohesion tips for creating your open-plan kitchen:
- Consistent design themes: Ensure your kitchen design complements the architectural style and décor of your home, creating a unified look that spans from your kitchen through to adjacent living areas.
- Cohesive cabinetry and finishes: Select cabinetry and surface finishes that complement those found throughout your home, reinforcing a sense of unity and cohesion.
- Incorporate shared focal points: Utilise shared elements such as an eye-catching kitchen island or a statement pendant light, allowing them to act as focal points that tie the open-plan space together.
3. Lighting Design: Illuminating Your Open-Plan Space with Ambience
A well-planned lighting scheme is essential for illuminating your open-plan kitchen and enhancing its aesthetic appeal. By considering a combination of ambient, task, and accent lighting options, you can create a layered and inviting atmosphere that both complements and showcases your kitchen design.
Consider the following lighting design principles for your open-plan kitchen:
- Ambient lighting: Set the foundation for your lighting scheme with the inclusion of general, diffused lighting, such as ceiling-mounted fixtures or recessed downlights, ensuring consistent illumination across the space.
- Task lighting: Enhance functionality by incorporating targeted lighting solutions, such as under-cabinet LED strips or adjustable track lighting, to illuminate specific work zones in your kitchen.
- Accent and decorative lighting: Accentuate your open-plan kitchen’s design features with the addition of decorative lighting options, such as pendant lights over a kitchen island or statement chandeliers in your dining area, tying the design together with visual interest and style.
4. Storage Solutions: Maximising Space and Efficiency
In an open-plan kitchen design, incorporating clever and efficient storage solutions is key to maintaining a clutter-free and functional space. By considering your specific storage needs and optimising your kitchen’s layout, you can achieve a harmonious and well-organised cooking and entertaining environment.
Explore these innovative open-plan kitchen storage solutions:
- Floor-to-ceiling cabinetry: Maximise your storage potential by installing full-height cabinetry, creating a striking visual feature while providing ample space to store your kitchen essentials.
- Built-in appliances: Conceal your appliances with cabinetry that integrates seamlessly into your design, maintaining a clean and uncluttered look throughout your open-plan space.
- Multipurpose kitchen island: Design your kitchen island to incorporate additional storage through the inclusion of cabinets, drawers or open shelving – a functional and stylish solution for your open-plan kitchen.
Your Dream Open-Plan Kitchen with Azztek Kitchens
At Azztek Kitchens, we understand that an open-plan kitchen serves not only as a functional culinary space but also as the heart of your home. Our dedicated team will work with you to create a breathtaking open-plan kitchen design that blends elegance, style, and practicality, tailoring it to your individual needs and preferences.
Allow us to guide you through every step of your open-plan kitchen renovation journey, and trust in our skilled professionals to deliver a unique and stunning space that truly embodies the essence of modern Australian living. Embrace the open-plan lifestyle with Azztek Kitchens today and experience the exceptional quality and attention to detail that sets us apart in the industry.










