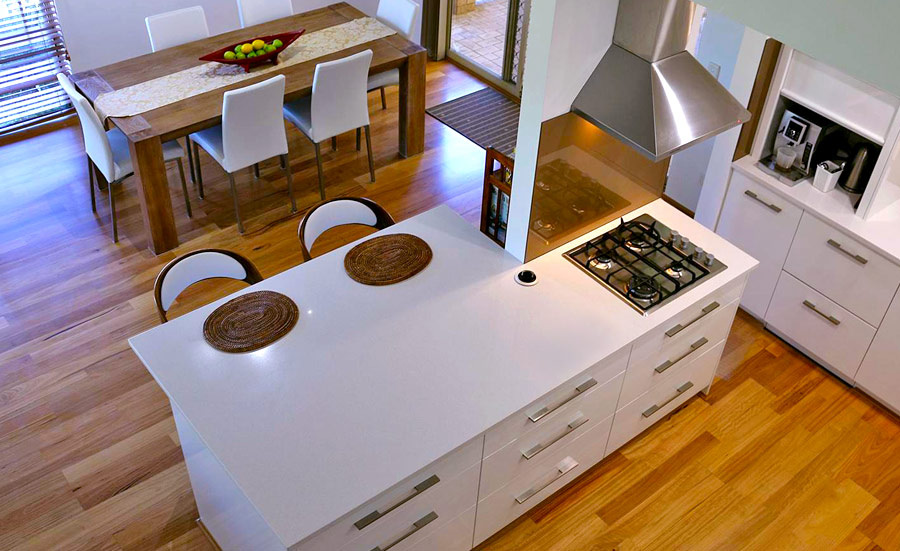The hearth has long been a gathering place for families and friends. It is a convenient spot for warmth and light and is a focal point for the home. The hearth is often the centre of the house, and it is not uncommon for people to spend hours chatting and relaxing in this cosy spot.
Our ancestors used the hearth as a place to cook and prepare food. Today, we use the kitchen for the same purpose. The kitchen is the heart of the home, where we gather to prepare meals and spend time with loved ones.
Like our ancestors, we use the kitchen to nourish our bodies and minds. We cook food that is healthy and delicious, and we share stories and laughter around the table. A kitchen is a place of warmth and love and is the perfect place to create memories that will last a lifetime.
Our kitchens should not hinder our productivity in any way – they should be cosy, functional and comfortable. However, many of us find our kitchens to be anything but productive. If so, you should carry out an extensive kitchen renovation. The following are floor plans to consider.
L-Shape Kitchen Floor Plan
You may consider a kitchen renovation and wonder what floor plan will work best for your needs. An L-shaped floor plan is an excellent option for those undertaking extensive kitchen remodelling. This floor plan offers several benefits to make your renovation go more smoothly.
The L-shape floor plan is a versatile one that can be easily adapted to a variety of different kitchen layouts. It can be a great advantage if you are unsure how your new kitchen will ultimately be laid out. You can also use the L-shape floor plan to create a more open kitchen, which can be ideal if you plan to entertain guests in your new space.
Another benefit of the L-shape floor plan is that it can help you to maximise the space in your kitchen. It can be especially beneficial for small kitchens. Using this type of floor plan, you can create additional storage and counter space, making your kitchen more functional.
Island Kitchen Floor Plan
There are many benefits to adding an island to your kitchen. Islands can provide extra prep and storage space and make your kitchen more functional and stylish. If you want to add an island to your kitchen, here are a few things to keep in mind.
When choosing the location for your island, it is necessary to consider the layout of your kitchen. Islands are most effective when placed in an L-shaped kitchen floorplan at least 10×10 feet and open to another room. It will allow you to make the most of your island and help create a more relaxed and inviting space.
While planning for your kitchen renovation, it is essential to consider how you will be using the island. If you plan on using your island for casual dining, you will need to ensure it is large enough to seat your guests comfortably. If you plan on using it for food prep, you will need to ensure it has enough counter space to accommodate your needs. And if you plan on using it for storage, you will need to ensure it has enough cabinets and shelves to meet your needs.
Conclusion
There are many different kitchen floor plans to choose from, each with its advantages and disadvantages. Ultimately, the best floor plan for your kitchen will depend on your specific needs and preferences. However, it is critical to note that the kitchen is one of the essential rooms in the house, so make sure to take your time in choosing the right floor plan for you.
You should consult Azztek Kitchen when overhauling this room. We will ensure that the kitchen renovation will be successful by keeping a close eye on all details. So, call us now for a quote!










