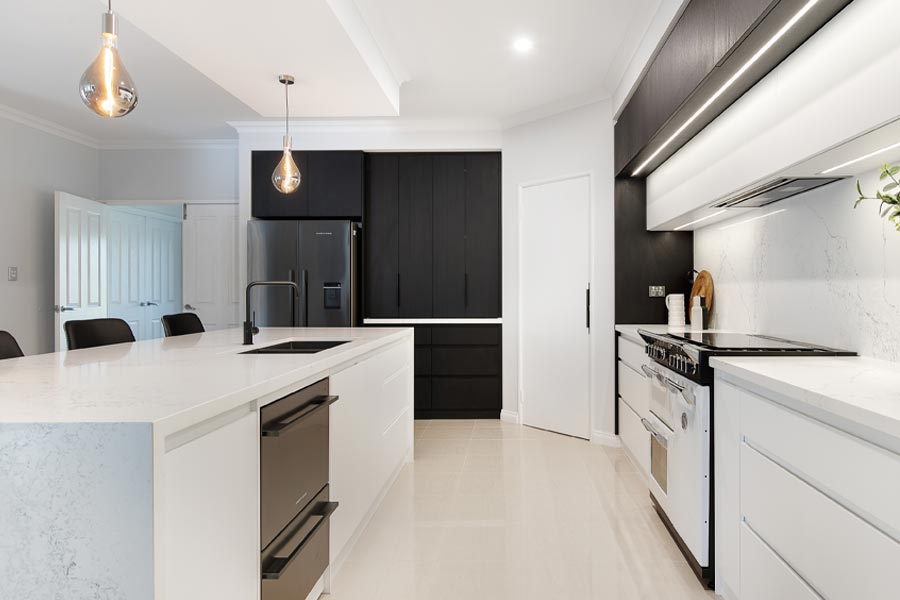If you’re looking to remodel your kitchen or plan to build a new one, you’ve probably stumbled upon kitchen layout choices. If you’re still stuck between an open and a closed kitchen, this article will help guide you through to the right choice, starting with the advantages and disadvantages of these two layout designs.
Open Kitchen: Pros and Cons
- Open kitchens are lighter since there is a good source of natural light coming from the dining and living rooms
- It serves as a social space where the cook and guests can interact
- It’s perfect for families, especially parents that need to keep an eye on their children
- This layout allows excellent flow between living areas
- The space needs to be clean and tidy all the time
- It can be noisy and may disturb guests in the dining or adjacent living area
- The airflow is unrestricted, so smells can permeate the entire home
- The area allows smoke and other air pollutants to contaminate other rooms
Closed Kitchen: Pros and Cons
- Closed kitchens offer a private space for you and your staff to work without any disturbance
- Smells, noise, and pollution is contained in the area
- It allows for more cabinetry and more storage space hanging on the walls
- It doesn’t allow for much interaction between the cook and guests
- It can be expensive due to the amount of wiring and cabinetry to install
- There is less source of natural light to come in compared with open kitchens
Tips to Designing Your Kitchen
Some tips are best considered when designing your new kitchen, especially when creating a modern, efficient and functional space.
1. Always Consider the Flow
Even if traffic might not be constant in your home, this basic kitchen functionality must still be in place. You should allow at least 900 mm for walkways and set more expansive spaces where the oven and dishwasher are installed. These areas need to be spacious enough for people to pass even with appliances open.
2. Keep It Ergonomic
It’s essential to eliminate wasted space in the kitchen and optimise what is available. For instance, it’s best to keep an open kitchen layout with the sink, fridge, stove and work surface near each other.
3. Smart Appliances
It’s best to incorporate smart solutions wherever you can in your kitchen. Put smart appliances, air conditioning systems and even sound and alarm systems that can be controlled with a single touchpad in your kitchen. In addition, you should make sure that you have enough plug points and USB ports in your kitchen space.
4. Integrated Shelving
Your kitchen can have numerous innovative storage solutions to make it work seamlessly. You can free up counter space and have a dedicated appliance cupboard instead. You can use it to place appliances plugged in and ready to use but are also out of sight when not needed.
Conclusion
Use these guides to determine whether you want an open or closed kitchen and how you can optimise and modernise the available space. It’s best to create an ergonomic and functional kitchen where you can do many things at once without worrying about space or functionality.
Azztek Kitchens is your one-stop kitchen renovation shop, specialising in full kitchen remodelling, including kitchen design, appliances, accessories, manufacturing, installation and arranging trades with other suppliers.
With us, you don’t need to worry about anything else. All you need to do is let us handle the full renovation, sit back and enjoy as your kitchen gets remodelled hassle-free in as little as three weeks! If you need a complete kitchen renovation in Mandurah, Perth or the nearby suburbs, get in touch with us now!










