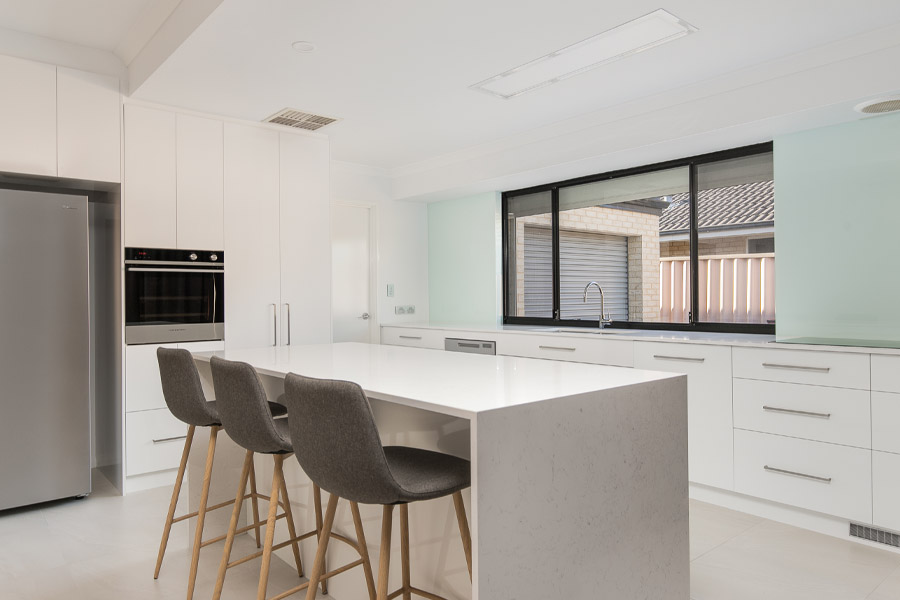Smaller homes and apartments have a certain endearing charm and character, but they may lack functional kitchen space. Fortunately, many options are available for making the most of even the tiniest kitchen in terms of storage and functionality. With some ingenuity and a focus on efficiency, even the tiniest kitchen can be made usable by using vertical and horizontal space.
If you’re remodelling or just rearranging your current kitchen, you’ll find some helpful advice below for making the most of the kitchen space.
1. Add a Bar and Table for Eating
If your entire home is cramped and not just the kitchen, you can forego a dedicated dining room in favour of a more centrally located one within the kitchen itself. How? Adding two barstools or chairs to the peninsula (the half wall that separates the kitchen from the living space) is the quickest and easiest solution.
2. The Cabinets Should Have a Sleek, Contemporary Appearance
Keep in mind that cabinet designs for small kitchens are among the most essential and distinguishing features of a kitchen of this size. If your kitchen looks more modern and open, swap out the bulky handles and knobs for finger pulls, slim and elegant handles, tiny knobs, or magnetic strips.
3. Put Drawers Instead of Cabinets in the Kitchen
Drawers and pull-outs have more storage space than cabinets do. The top of a cabinet is a prime example of wasted square footage.
In contrast, a drawer’s contents are laid there for all to see. In addition, you can get three or four drawers out of the same amount of storage space as a single cupboard.
4. Make a Lot of Floating Shelves
Open shelving is a common feature in even the smallest kitchen layouts. Open shelving in a kitchen saves money and makes the room seem more significant, more relaxed, and lighter.
5. Ensure That Your Cabinets Reach the Roof
Don’t let all that unused room above your cabinets go to waste, as it’s a pain to keep it dust-free. If you need more storage space and cabinets, don’t go all the way to the ceiling, have your carpenter put more cabinets there. This will make your roof seem higher, which is especially helpful if your kitchen is cramped.
6. Put Shiny and Reflective Materials in There
You’ve probably observed that the goal is to provide the impression of more room than there is. What’s more effective, after all, than transparent materials? Heavy glass doors give the impression that the kitchen in the top photograph continues beyond the visible area.
7. Keep to the Same Color Scheme or Colors That Are Close Together
There is a single, consistent colour scheme across the house’s kitchen cabinets. For a risk-free, unobstructed look, stick to using colours from the same family. If you want additional colours, but your kitchen is small, use no more than three or four different ones. Consider using a neutral colour for the walls and then adding pops of colour with appliances, cabinet pulls, and the backsplash.
8. Use White to Its Fullest in a Compact Kitchen Design
Even in a modest space like a white kitchen, it’s essential to provide visual interest by combining varying tones and finishes of the same colour. Choose colours and finishes like wood grain, matte, and tones of off-white, ivory, cream, eggshell, and even grey with a metallic sheen. If your kitchen is tiny, any design guide will tell you that painting the walls white will make them seem much bigger than they are.
9. Choose an Open Layout
If space is at a premium, consider an open kitchen layout. A kitchen that is open to the adjacent room is not claustrophobic. Choose a one-wall or L-shaped kitchen design layout for the most outstanding results.
Conclusion
There are many ways to make a small kitchen more efficient and stylish. With some planning and creativity, a small kitchen can be both functional and beautiful.
The most significant thing is to create a layout that suits your needs and allows you to move fast from one task to the next. By decluttering the countertops and utilising vertical space, you can create a small kitchen that is both stylish and functional.
Are you contemplating a kitchen renovation in Mandurah? Azztek Kitchens is a full-service kitchen restoration company that will transform your kitchen into a vibrant place. Make an appointment today!










