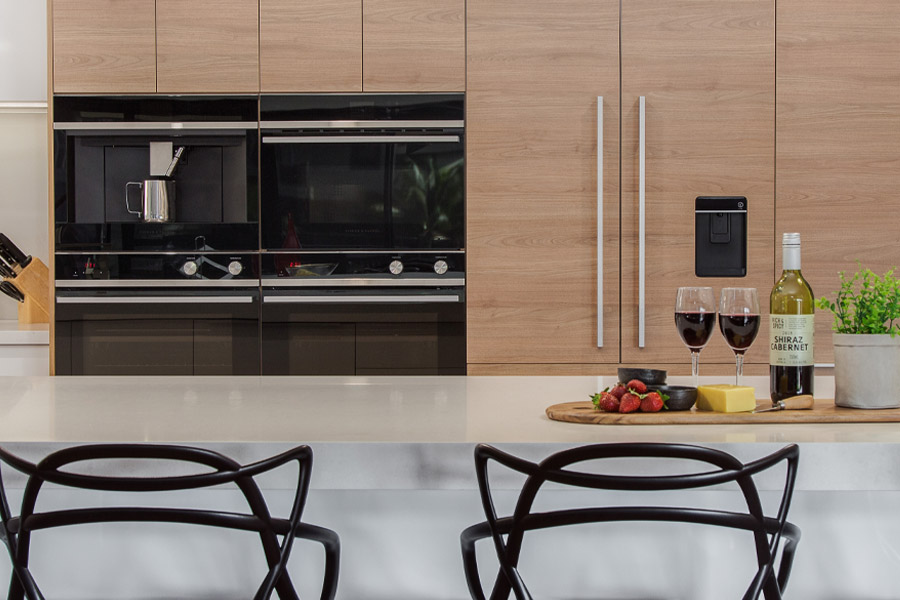If your home kitchen is starting to feel a little cramped, then it may be time to consider renovating it. This is easier said than done as there are a multitude of different options when it comes to your home kitchen. To help simplify things, we thought it would be useful to put together an article discussing the most popular kitchen design styles. If this is something that you’re interested in learning more about, read on for a brief run-through of some kitchen design styles that you can use for your home.
Popular Kitchen Styles
Choosing the right kitchen style can be pretty tricky considering the near-infinite number of choices. To help you out, we’ve put together a list of the most popular kitchen styles that you should consider for your home kitchen:
- A one-wall kitchen with a sink, oven, refrigerator, and cupboards all against one wall is the most common design, especially for small spaces. But this doesn’t mean it won’t work for larger homes as well. In some larger spaces, a dishwasher might be included in this wall as well. In some homes, the refrigerator might be also set out from this wall, but this can create a choppy look.
- A galley kitchen is a popular design, with two walls running parallel or across from each other. The sink and appliances are installed along either wall. Some galley kitchens include a full pass-through design to make it easier to cook several dishes at once and serve them straight from the kitchen.
- An L-shaped kitchen is designed along two perpendicular walls. As with a galley kitchen, the sink and appliances might sit against one boundary of this area, although the refrigerator may be decoupled and placed against the opposite boundary of the kitchen.
- A U-shaped kitchen takes up three connected walls in the space, giving it a lot of room to work. But because all the appliances need to be close to the sink and each other, it saves time to cook, since users don’t have to walk very far in between preparing meals.
- A peninsula or G-shaped kitchen design starts by making a U shape, but one wall then extends outward in the shape of a “G,” creating a longer countertop directly across from some of the major appliances.
- An island is a free-standing kitchen fixture, typically placed in the center of the room. It serves as an eating area and a convenient place to do simple tasks like washing dishes or chopping fruit and vegetables. When deciding on utilizing an island kitchen style, make sure to space it properly and consider its height. This will help you avoid cutting off traffic in and out of the kitchen. You also need to think about its intended purpose – whether it’s to be used only for food preparation or if it’s an eating area, too. For instance, make sure that the height of the seating is comfortable for preparing meals as you likely don’t want your guests standing while you’re cooking.
Conclusion
Hopefully, this article proves to be useful when it comes to helping you figure out how to best renovate your kitchen. Now, it’s important to note that this article shouldn’t limit what kind of changes you can make to your kitchen. It’s best to look at this article as a guide to help you get started. If we didn’t mention styles, features, or addons that you want to add to your kitchen we suggest you go through with these changes anyway as you know your kitchen and your needs best.
We can make your kitchen renovation in Mandurah, WA outstanding! Azztek Kitchens creates custom kitchens based on our clients’ preferred styles. Enjoy an award-winning kitchen designer process with us. Book a consultation today!










