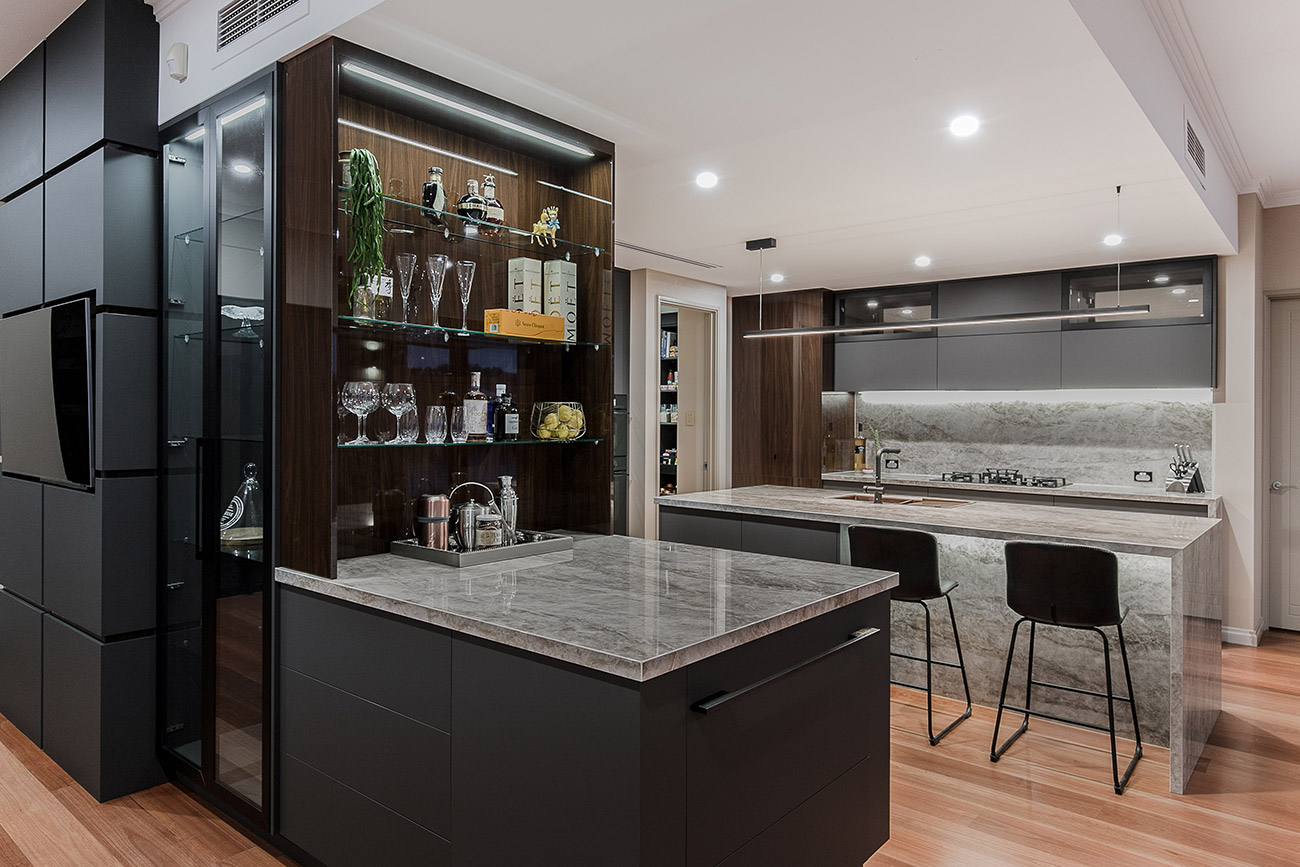Creating that perfect culinary space isn’t just about aesthetics or having the latest appliances. It’s about crafting an environment that caters to comfort, efficiency, and most importantly, your well-being. This is where the concept of ergonomic kitchen design comes into play!
Azztek Kitchens, a pioneer in ergonomic kitchen designs, has conjured up this comprehensive guide to help you understand and implement this crucial aspect in your kitchen renovation. We’ll delve into the nitty-gritty of how to create a kitchen that’s not only pleasing to the eye but also a dream to work in.
Say goodbye to unnecessary strains, awkward postures, and time-consuming processes. With Azztek Kitchens, let’s embark on a journey to cultivate a holistic and enjoyable cooking experience. This is not just a design transformation, it’s a lifestyle change!
1. Optimising Kitchen Layouts: Ensuring Flow and Spatial Harmony
A well-planned kitchen layout is the foundation of successful ergonomic design. By ensuring both adequate space for movement and placing key components in logical and easily accessible positions, you create an environment that maximises efficiency and ease of use.
Consider these popular ergonomic kitchen layouts:
- The Work Triangle: This classic ergonomic principle focuses on the three primary work zones in your kitchen—the stove, refrigerator and sink. The aim is to minimise the distance between these zones and form an imaginary equilateral triangle for seamless movement and workflow.
- L-Shaped Kitchens: This layout features a continuous benchtop that spans two adjacent walls, providing ample work and storage space with minimal movement required between the primary work zones.
- U-Shaped Kitchens: Surrounding the user on three sides, a U-shaped layout maximises storage and workspace while reducing the need for excessive movement, making it ideal for sole or multiple cooks to operate comfortably and efficiently.
2. The Power of Work Zones: Streamlining Your Kitchen Tasks
Dividing your kitchen into specific work zones ensures you have designated spaces to perform each task, enhancing productivity and minimising the risk of clutter. This organising principle encompasses everything from food storage and preparation to cooking and cleaning.
Incorporate the following work zones in your ergonomic kitchen design:
- Food storage: Designate an area for refrigerator placement, as well as pantry and cupboard storage for dry goods, close to the entrance of the kitchen for easy access during grocery unpacking.
- Food preparation: Ensure an ample workspace adjacent to the food storage zone, complete with sufficient benchtop space, built-in cutting boards, and storage for utensils and small appliances.
- Cooking and serving: The cooking zone should feature an organised layout of your stove, oven, and microwave, along with easy access to pots, pans, and serveware for efficient cooking and plating.
- Cleaning and waste disposal: Position the cleaning zone near the dishwasher and sink, with storage for cleaning products, a concealed bin system, and a designated space for drying dishes.
3. Storage Solutions: Combining Style and Practicality
Ergonomic storage solutions are crucial for maintaining an organised, clutter-free kitchen that caters to your specific needs. By incorporating intelligent storage options, you ensure every item has a designated home, making your culinary space more enjoyable and efficient to use.
Explore these ergonomic storage solutions for your kitchen renovation:
- Pull-out pantry shelves: Make full use of your pantry’s depth with pull-out shelves that allow easy access to all items, eliminating the need for digging deep into the back of shelves.
- Corner solutions: Transform hard-to-reach corners into functional storage space with the installation of carousel systems or pull-out corner cabinets.
- Vertical storage: Maximise your kitchen’s vertical space by installing wall-mounted racks for items such as pots and pans or incorporating tall kitchen cabinets for additional concealed storage.
4. Customisable Features: Adapting to Individual Needs
An ergonomic kitchen acknowledges that everyone’s needs and preferences are different. Incorporating customisable features that adapt to your unique requirements ensures a kitchen that is both user-friendly and personalised to your desires.
Consider these adaptable ergonomic features:
- Adjustable worktops and tables: For a kitchen that caters to varying heights, adjustable work surfaces ensure every family member, regardless of their stature, can comfortably engage with the kitchen environment.
- Multi-level countertops: Installing countertops divided into various heights ensures an accommodating workspace for individuals of differing heights and caters to specific tasks requiring sitting or standing.
- Accessible drawers and cabinets: Incorporate drawers with full-extension slides or customisable cabinet interior fittings that are designed for easy accessibility and minimise reaching or bending.
Experience the Ergonomic Advantage with Azztek Kitchens
In essence, a kitchen that embodies ergonomic principles is not just a pretty sight, but a hub of efficiency and comfort, making every cooking endeavour a hassle-free and pleasurable experience. So, whether you’re a seasoned chef or a home cook, this guide will surely help you make smart design decisions that can transform your kitchen into a delightful, efficient, and safe culinary haven.
Allow Azztek Kitchens to guide you through the process of ergonomic kitchen design, ensuring your renovated space maximises efficiency and enjoyment for years to come. Partner with our expert team of renovation kitchen designers and builders in Perth today, and discover the incredible potential of a truly ergonomic kitchen renovation, meticulously crafted to embody your dreams and desires.










